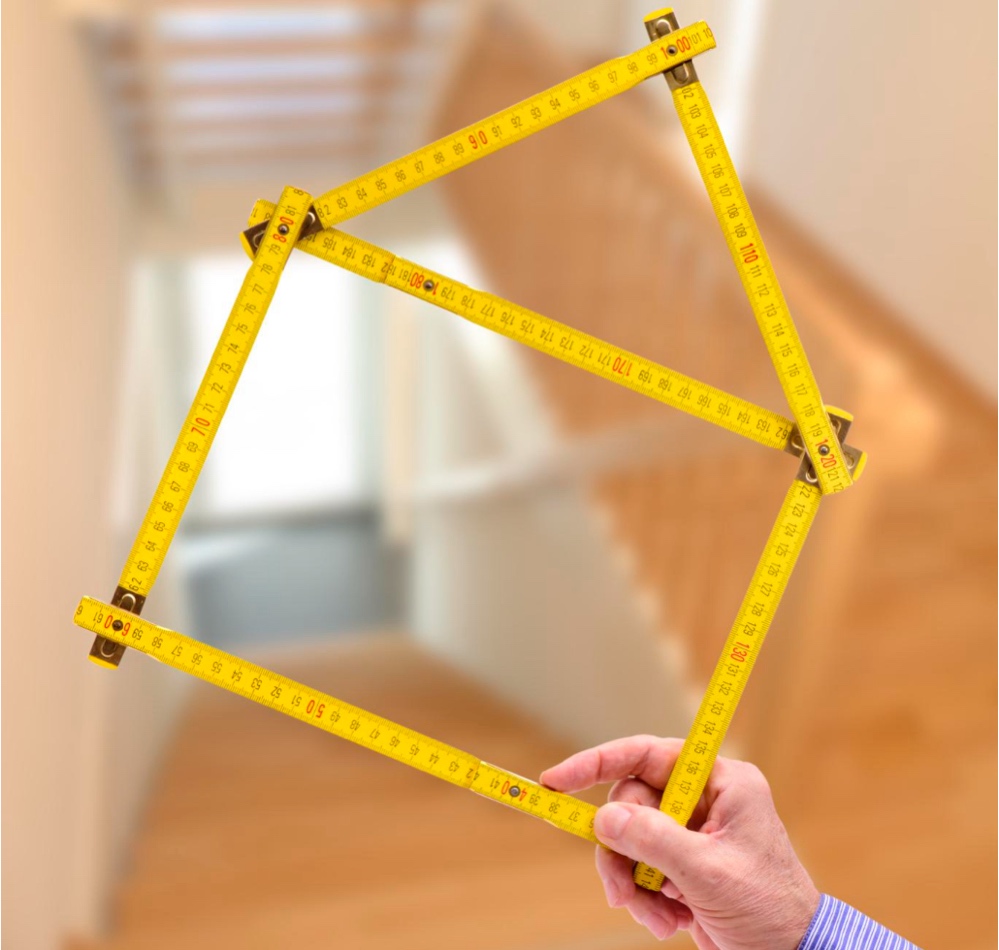Learn how to calculate the square footage of a room easily so you can plan your space better.
Struggling to figure out the square footage of your room? It’s simpler than you think! Grab your tape measure, note down the length and width in feet, and multiply them for the magic number.
But what about those quirky nooks and crannies? I’ve got you covered with tips on breaking down odd shapes, converting pesky units, and avoiding common pitfalls like measuring around that monstrosity of a couch. Let’s turn math into child’s play!
Key takeaways:
- Measure length and width, then multiply for square footage.
- Use a calculator to make the math easier.
- Convert all measurements to feet for accuracy.
- Break down odd-shaped rooms into separate shapes and calculate each section.
- Avoid common mistakes, such as forgetting to convert units and measuring around furniture.
Calculate a Rectangle Area

First, grab your trusty tape measure. Measure the length of the room along the longest wall. Now, jot that number down. Next, measure the width of the room from the opposite shorter wall, and note that down too.
Now, here’s the fun part: multiplication. Multiply the length by the width. Ta-da! You’ve got your room’s area in square feet.
Don’t forget to double-check your measurements—error prevention 101. Mistakes this early can throw everything off.
Remember, measuring from the inside of baseboards yields the most accurate results. Rounding to the nearest half-inch? Also a good idea. Precision is your friend.
Here’s a nugget of wisdom: if you stumble upon odd inches, just convert them into feet. Makes life way simpler. 12 inches in a foot, so divide by 12—math magic.
Quick recap: Measure length. Measure width. Multiply. Smile at your brilliance.
Calculator Use
Time to lean on our trusty calculator friends, because who needs more math headaches?
First, grab your basic calculator or even use a calculator app on your phone. Just make sure it’s not distracted with a game of Snake. To find the square footage with ease, input your room’s length first. Now multiply that by the width. Bam! You’ve got the area in square feet.
Here are a few tips to avoid a cringe-worthy math fail:
- Double-check your measurements before inputting them.
- Keep your units consistent; everything must be in feet.
- If using a smartphone, turn off notifications that might distract you just when you’re about to press “equals.”
And remember, it’s not rocket science, but you might still feel like a genius!
Convert All of Your Measurements to Feet
Got your tape measure ready? Remember, when calculating room size, keeping your measurements in the same unit is crucial for accuracy. If your measurements are in inches or yards, convert them to feet first.
For inches, divide by 12. Simple math. For example, 36 inches becomes 3 feet. Boom, you’re halfway there.
If your measurements are in yards, multiply by 3. So, if you’ve got 2 yards of bedroom bliss, guess what? That’s 6 feet.
Sticking to feet makes your life easier and your math more reliable. Who wants to juggle units when you could be binge-watching your favorite show instead? Stick with feet and thank me later.
Calculate the Area As Square Footage
Now, onto the fun part! Take your room’s width and multiply it by its length. Voilà, you’ve got the basic square footage!
Imagine you have a room that is 12 feet long and 10 feet wide. 12 x 10 = 120. That room is 120 square feet. It’s that simple.
Even if math isn’t your thing, no worries! Your calculator is your best friend here. Punch in those numbers, and let the technology do the heavy lifting.
For rooms that are different shapes, just break them down into smaller rectangles or squares. Calculate each section’s area separately, then add them together. It’s like putting together a puzzle, but way easier.
Here’s a tip: make sure your measurements are all in feet first. Mixing feet and inches can lead to some funky results – and not the good kind of funk.
See? Who knew square footage could be this thrilling? Feel like a math wizard yet? You should!
Measuring Sqft in Odd-Shaped Rooms
Fear not, for odd-shaped rooms can still be tamed! Here’s how you break it down:
First, visualize the space as separate shapes. Think of them as your building blocks. Most rooms can be divided into rectangles or squares.
Measure each individual shape separately. Take the length and width of each section. Remember, precision is your friend here.
Next, calculate the area for each section. Use the good ol’ length times width method.
Finally, add the square footage of all the shapes together. Voila, your odd-shaped room is no longer a mystery.
Pro tip: For complex shapes, you might need to break them down into more manageable parts. Trust me, it’s not as daunting as it sounds. Plus, it gives you an excuse to show off your geometry skills!
Common Mistakes and How to Avoid Them
One of the classic blunders is forgetting to convert measurements to feet first. Inches, meters, and centimeters might seem like fancy options, but stick to the script: feet are your frenemies here.
Another sneaky mistake is measuring around furniture. Sure, your couch is stylish, but it’s not part of the room’s dimensions. Clear the area or imagine it without that plush distraction.
Multi-Angle Madness: When dealing with weirdly shaped rooms, don’t just wing it. Break it down into simple rectangles or triangles. You’re not designing an alien spacecraft!
And yes, those wily tape measures can stretch, so keep it taut. Just think of it as a gym workout for your measuring skills.